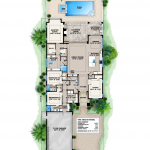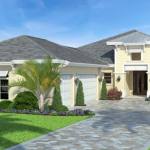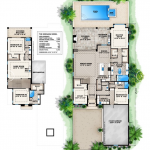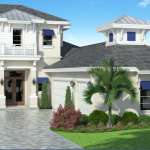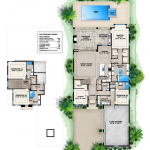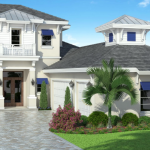Windward Isle Floor Plans
Windward Isle Floor Plans
The Windward Isle Floor Plans offers three unique floor plans with sizes ranging from approximately 3,065 square feet under air to 4,079 square feet under air. Total square footage ranges from approximately 4,550 square feet to approximately 5,788 square feet. Windward Isle Floor Plans are built with three to four bedrooms and three to four and a half bathrooms with a standard Study Room and/or Loft Room included per plan. An added bonus that comes standard in the homes located within Windward Isle is the three car garage making them even more perfect for large and small families alike.
Windward Isle Floor Plans are listed below. When you are ready to tour the model homes of this refreshingly new luxurious community, just pick up your phone and call us at 239-321-6558 or fill out the brief contact form and we will start working on making your dream home a reality. There are only twenty-eight lavish residences that will be built in this tightly-knit community so be sure to act fast!
Abacos
Grenada
Grenada II
Click here to explore other communities in the Naples, Florida area!

